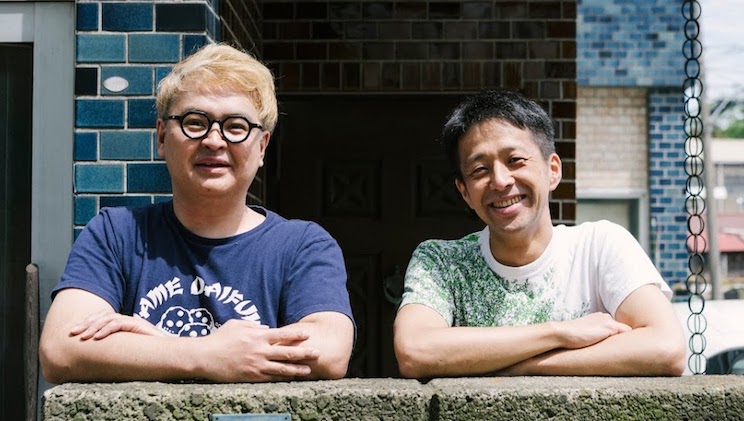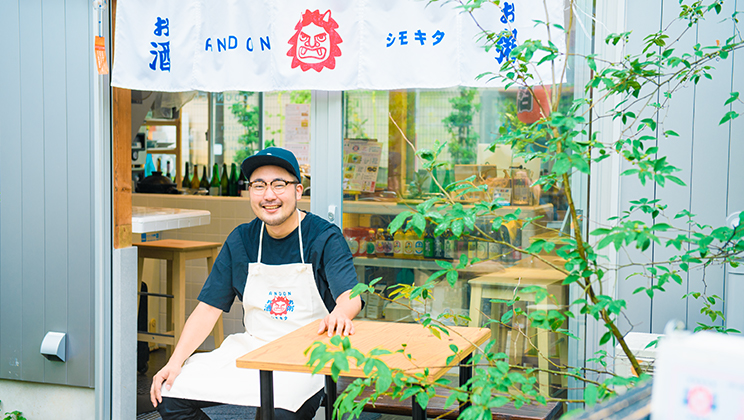The Efforts of “o+h,” a Unit of Youthful Architects Connection Buildings, the City, and People.
The Efforts of “o+h,” a Unit of Youthful Architects Connection Buildings, the City, and People.

On a walk through the Hamacho area of Nihonbashi, visitors tend to notice an office with an atmosphere that could be mistaken for an open café at a glance. This is the new office of “o+h,” a unit of architects that won a Selected Architectural Designs Young Architects Award (2018) from the Architectural Institute of Japan, one of the most prestigious architectural awards in Japan. Yuki Hyakuda and Maki Onishi of “o+h” have worked together to create numerous works of architecture since they were students, and currently are in the spotlight as they work on public facilities and art installations, among a wide range of other projects. In this column, we spoke with Mr. Hyakuda about the role of architecture in society, creating locations in an era where diversity is in demand, their relationship with Hamacho in Nihonbashi, and more.
“Routes and Experiences” Connect the City with Architecture.
-First, please tell us about the journey so far, at o+h.
When my partner Onishi and I were in our senior years at the Kyoto University Undergraduate School of Architecture, we formed a unit after participating in a competition together. We had been friends up to that point, and also rivals, but competitively developing ideas together to form a single work was more fascinating than anything we had done before. Since then, we’ve always designed projects together. After we graduated, Onishi went on to the Tokyo University doctoral program. I stayed and progressed to graduate school at Kyoto University, and after graduating spent five years working at Toyo Ito & Associates, Architects. Over that time, o+h was active with Onishi acting as the main player, and I more fully reunited with her in 2014, which brings us up to the present.
-What sort of architecture have you worked on so far?
Initially, I mostly worked on personal homes and art installations. More recently, I’m getting more chances to work on libraries public architecture like government buildings. We currently have a team with 10 members at o+h, so I work on a wide range of projects in cooperation with all of the team.
-Your 2012 work that won the Young Architects Award, the “Double Helix House,” is a three-story house that has gained renowned as a work that represents o+h. It’s an eye-catching work where the stairways and hallways wrap around the structure in helical forms. What was the concept behind its design?
We always value “routes and experience” when we create architectural works, and I feel the architecture in this piece is symbolic of that. The experience of architecture isn’t complete inside the building alone. I think it’s far more interesting to walk through a shopping arcade, come out onto the open road, and enter the building itself. To seamlessly experience it in a way that continues from outside to inside the home. The hallways of the “Double Helix House” reflect that thinking by forming a continuous connection with the outside world, while also forming a loop with no dead ends. There’s a continuous connection with the city, and selectability and navigability to the routes, and I feel that connects with a richness in life there.
The city played a major part in how we decided on that form. The “Double Helix House” is in Yanaka, Tokyo, which is an area that still has wooden homes that survived the war. There are many charming streets and alleys that give form to Yanaka’s character. From the very start, I wanted to take part in the “Yanaka character” if I was going to build a home there. On that front, I decided on a structure where Yanaka’s distinct alleyways twined around the building’s core, rising upward.
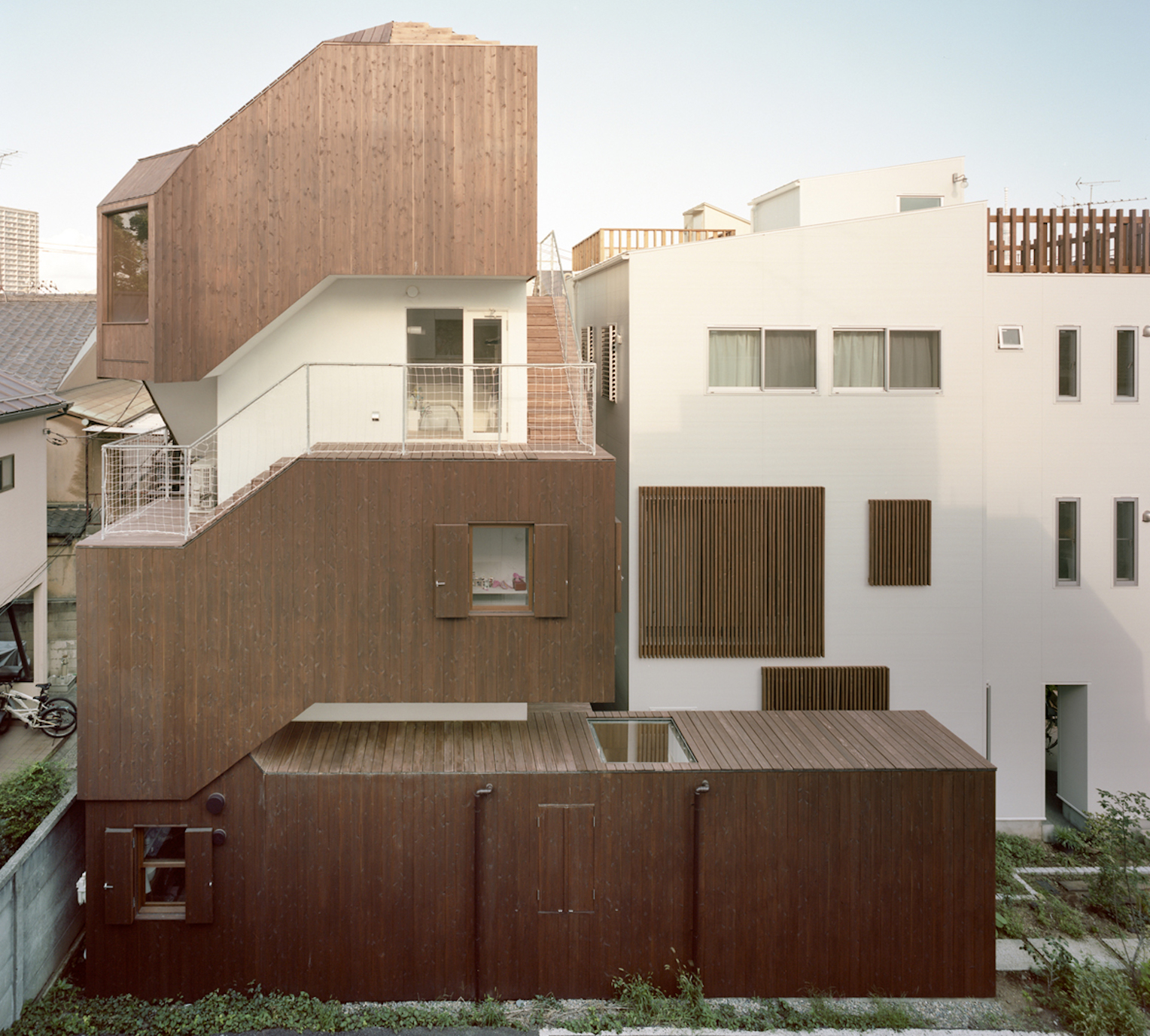
The “Double Helix House” in Yanaka. It is structured to allow the alleyway to continue forward and wrap around the building’s core, helically. The top of the second and third floor tube structure forms a terrace. (photo provided by: o+h)
-What led you to the concept of “routes and experience”?
My experiences of spending my student years in Kyoto might have been a big factor. I went to college, decided on where I wanted to live on my own for the first time, and my new life began, but my life as a renter in Kyoto really began from buying a bicycle. I would ride my bike from where I was staying to the supermarket, crossing the Kamo River and going by historic temples. The land stretches out before you during that kind of transit experience, and eventually the city becomes a part of your body and spirit. That’s how I felt while living in Kyoto. I feel like a lot of people who have lived in Kyoto form an affection for the city, and I suspect that’s because the city itself and the comfort of the routes and experiences there slowly seeps into your daily life in the form of its rich natural setting and culture. That original experience gave rise to the ideas for works like the “Double Helix House.” I also always want to design works where the experience isn’t over solely within the structure; where it continues into the land and city around it.
Acknowledging and Valuing Differences
“Permissiveness” as a Hint when Considering the Next Form of Society.
-The “Good Job! Center KASHIBA” welfare facility in Kashiba City, Nara Prefecture is an example of facility design with roots in the city, and has won awards like the Selected Architectural Designs Young Architects Award from the Architectural Institute of Japan, and the Good Design Award Best 100. What sort of facility is it?
It’s a facility that serves as a place for activities that create jobs in society through art and design, alongside people with disabilities. It’s operated by a group named “Tanpopo-No-Ie.”
Its design began from sharing the “Tanpopo-No-Ie” philosophy of “acknowledging and valuing differences.” They had an existing atelier, which we visited, and seeing all the users genuinely absorbed in their work made an impression on me. Some sat around tables working in groups, others worked silently in corners of warehouses, and there were even staff artists mixed in among them drawing pictures and so forth. Seeing that, I came to think that “acknowledging and valuing differences” was more about creating a space where different types of people could be alright together, rather than creating special rooms for each specific different type of person.
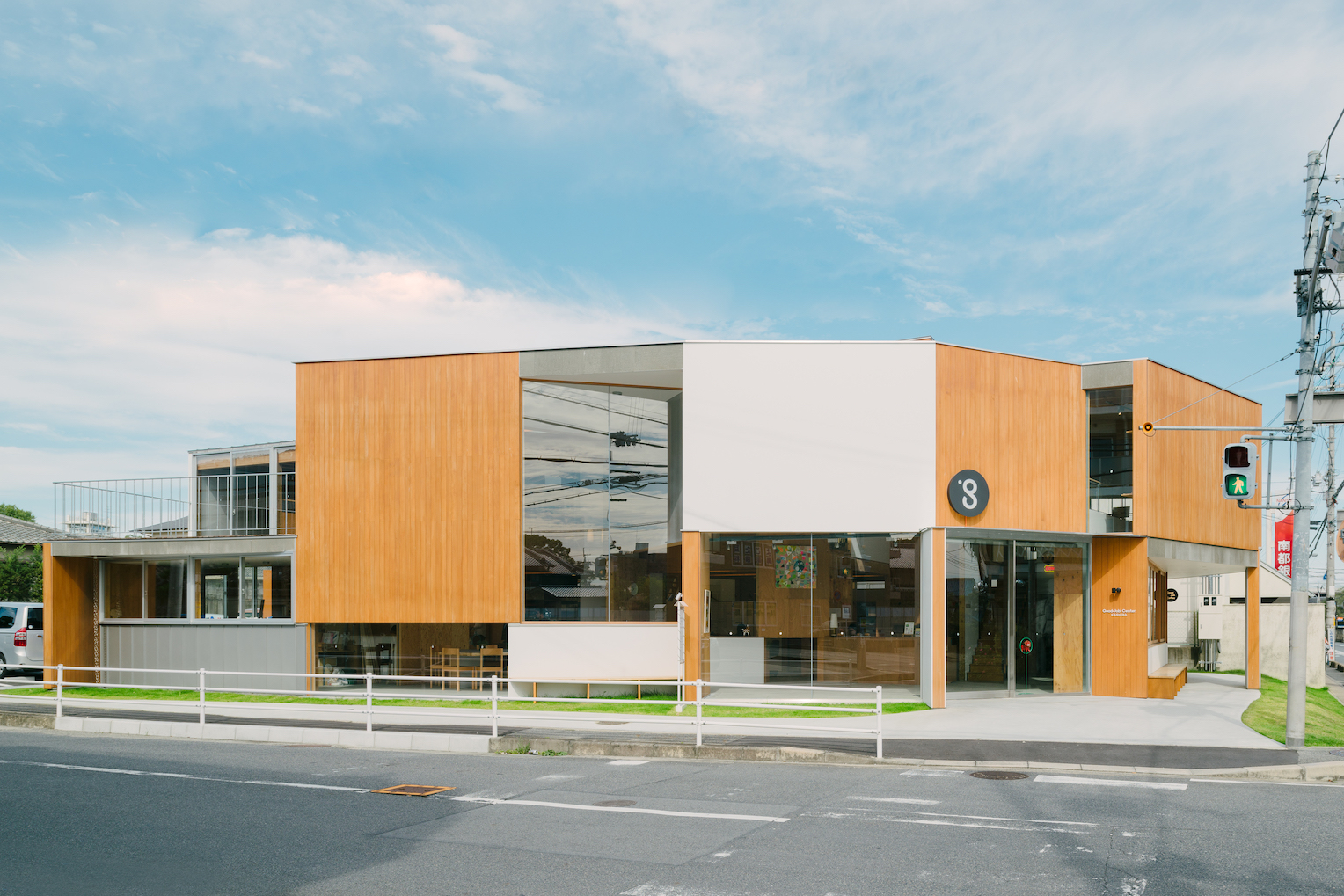
The exterior of the “Good Job! Center KASHIBA.” The facility also adjoins a café open to regional residents. (photo provided by: o+h)
-How did you incorporate that realization into the design?
We went with a sort of loose assembly structure for the walls, floor, and ceiling and so on. In particular, walls are conventionally used to define a space. By placing the walls irregularly, we created gaps instead of full closure, and gave spaces gentle connections with one another. That means that “concealing” and “connecting” both happen at once, there. It’s made to allow users to find their own places according to their condition and mood at the time, like moving to a place that’s mostly out of the way when you want to be alone. At the same time, the openings between spaces also let users sense what’s going on in other areas no matter where they are, since they can see other people and hear their surroundings even when alone.
I’ve visited the “Good Job! Center KASHIBA” frequently even after its completion, and the users are actually using it intensely, in their focused style. I’m delighted to see them being freer and more imaginative than I ever imagined.
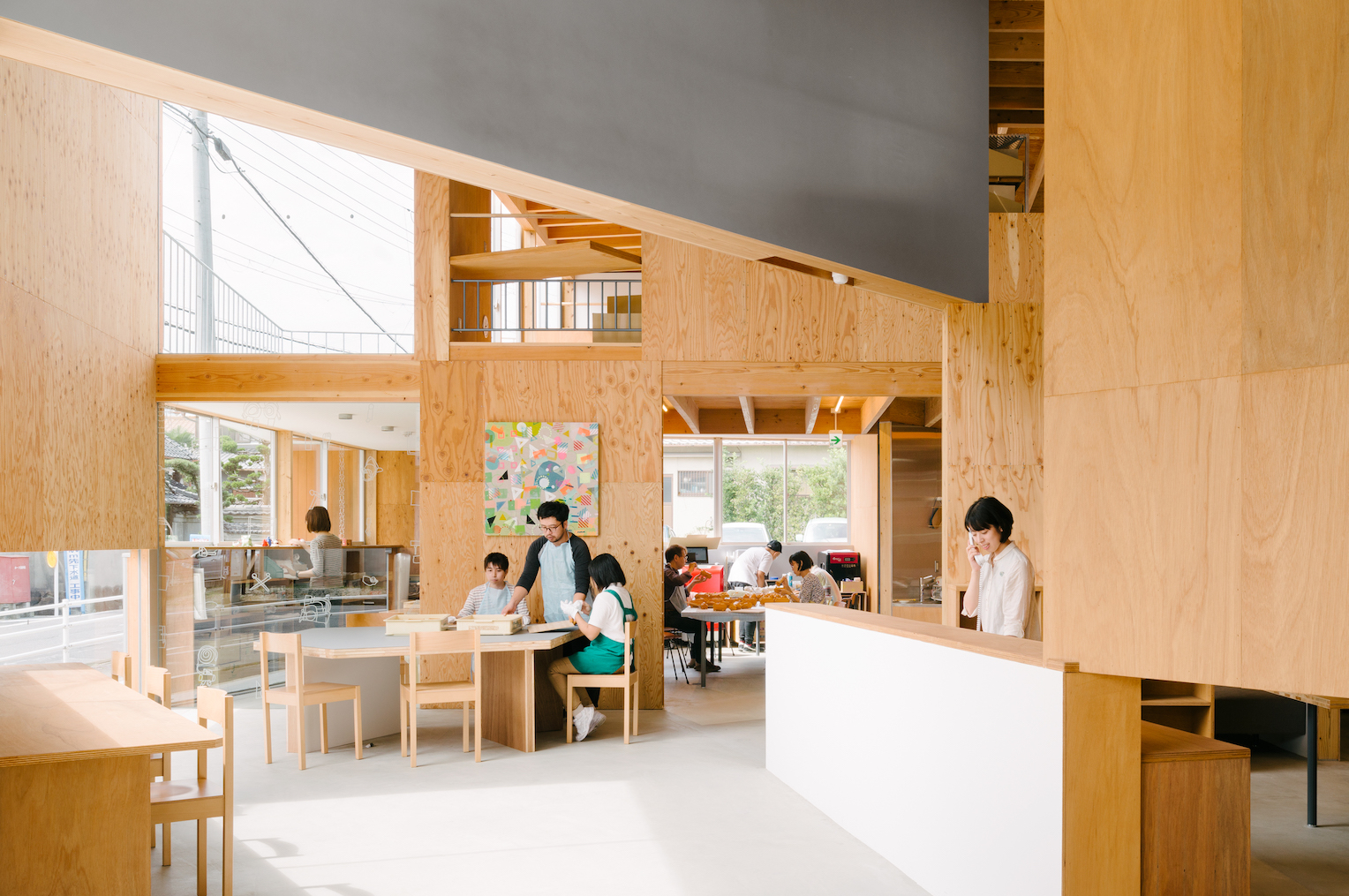
The interior of the “Good Job! Center KASHIBA” with its randomly-placed walls and furniture. (photo provided by: o+h)
-Did you struggle with anything when considering the design for the “Good Job! Center KASHIBA”?
We debated for around a year, then finally got a draft we felt “we could go with this” about. But then I wanted to change to a completely different plan over New Year’s break, and asked for a change (laughter). It wouldn’t be odd if a regular client got mad over something like that, but everyone at “Tanpopo-No-Ie” was understanding, and let me move ahead, saying “oh, it happens sometimes.” I’m told that facility users sometimes get sudden “irreconcilable differences” with pictures they’ve worked on patiently, and black out their entire works. With that in mind, they were much more accepting and supportive than I had imagined.
-I see. That’s definitely permissive, or you might even say magnanimous.
The permissiveness from “Tanpopo-No-Ie” and seeing their philosophy of “acknowledging and valuing differences” completely changed my worldview, moving forward. This was a welfare facility, and I came to feel that “acknowledging and valuing differences” was an important philosophy to have for people to live exciting lives, regardless of whether they actually “had” or “didn’t have” any disabilities. I also feel that it points the way toward what the future should be for our society. For example, if there’s a library that’s permissive when people with disabilities speak loudly, it also might not be an issue if an infant were to cry there. And if anyone could be at ease in this space together, it might even work to have a bakery or workshop in the same library. Being just a bit more permissive actually gives us a chance of achieving an amazingly rich way of life. The “Good Job! Center KASHIBA” project gave me the chance to think about things that way.
Public Architecture so Fascinating That Many People will Step Outside of Their Usual Positions and Associate There.
-That was a wonderful turning point, then. Since the “Good Job! Center KASHIBA,” o+h has worked on a good number of public structures like welfare facilities. Is there anything you focus on in particular when handling public architecture?
Recently, people frequently make efforts to workshop ideas in the early design stages and establish communication with the local government and residents, but I feel like those usually don’t go any farther than explanation sessions and some opportunities to take requests. While it’s natural to need to explain things to local residents, I think it’s a waste if you don’t go further. As for why, that’s because I feel that designing architecture naturally gives us the power to make things positive for everyone involved. And since a lot of people are involved with public facilities, that power is even greater with them. But public facilities in particular have an image sort of like UFOs showing up out of the blue, don’t they? They become a sort of presence, as amazing buildings that appear with no forewarning, and a presence that is one-sidedly used by local residents. So I think it’s important to create a situation where everyone in the area feels that they “want to join in.”
-What sort of situation would that be?
I work to create a dialog with a variety of people, rather than one-directional communication like a simple explanation session produces. The “Taga Central Town Hall” project is a case where the plan gradually unfolded out of that dialog. The town of Taga is located in the southeast of the city of Hikone, in Shiga Prefecture, and over 80% of its land is made up of forests. The plan was to rebuild the aging, old town office, while making use of the local forestry resources. The project began with logging for wood.
It took two years to finish collecting the lumber we needed, and given we had that time, we held regular “Taga Speaking Session” workshops. The first was a simple conference where we talked with residents about how they’d want to use the new town office. But over the time we read up on the process of lifelong learning, took everyone on a tour of “Tanpopo-No-Ie,” made furniture using local wood, collected mountain flowers together, and so on, and the meeting gradually developed into a fun activity. Given how well it was going, we decided to inform all the town residents about the activities. At first it was fully non-business, but eventually we even started making a free newsletter in our office. The town office staff were very appreciative whenever we’d publish an issue, and ultimately gave us support on a number of different points.
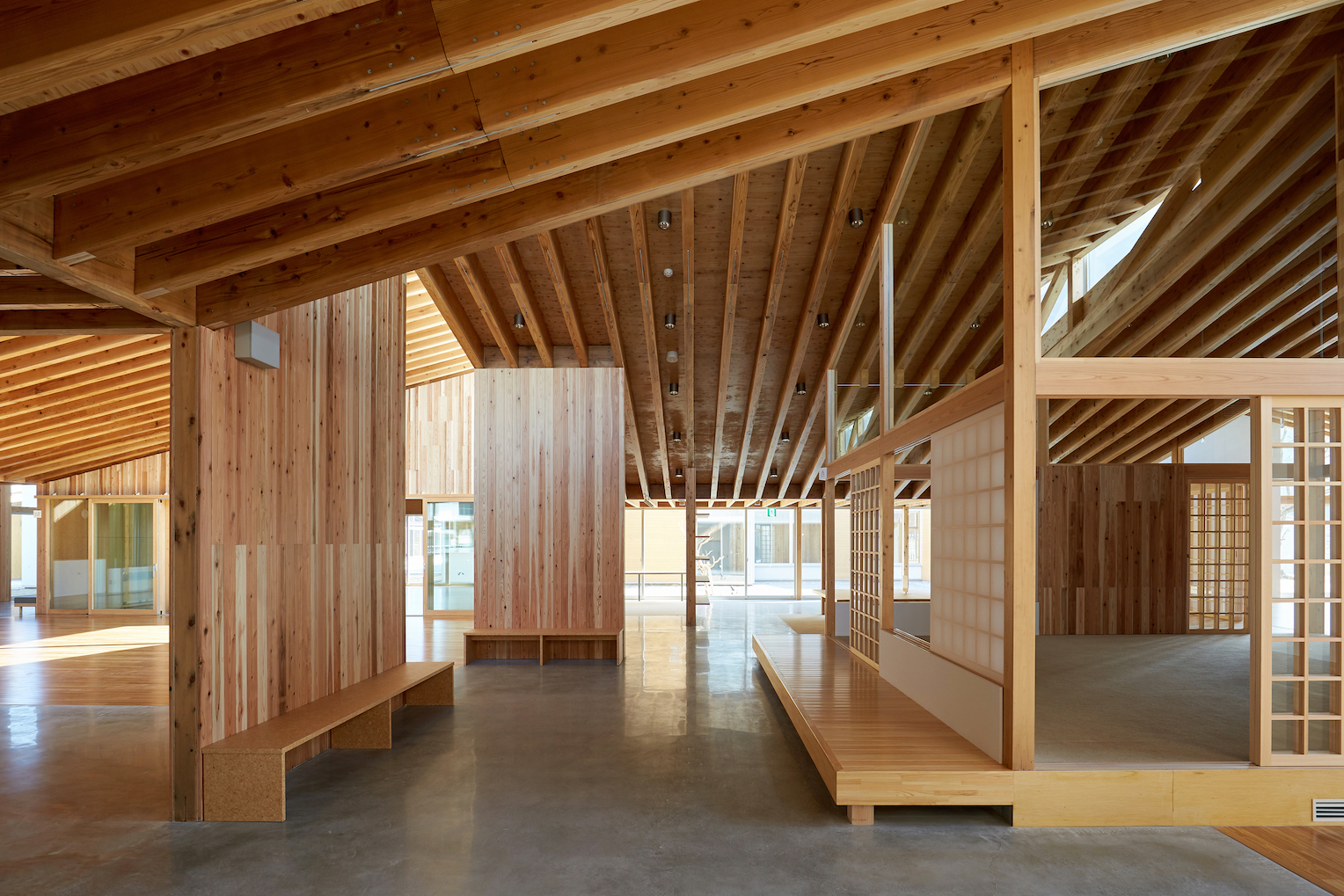
Interior of the “Taga Central Town Hall.” Cedar and hinoki cypress from Taga are used for the structural, flooring, interior, and furniture materials. (photo provided by: o+h)

The free newsletter that shared status updates until completion of the town hall, and details on Taga Speaking Sessions. A total of 10 issues were published over one and a half years. (photo provided by: o+h)
-It’s quite impressive for a design office to go so far.
The new town hall is a massive wooden, single-story building around 2600 square meters in size. Since it was our first time to create new public architecture on that scale, I wanted to do something unprecedented and fun, and thought about it a lot. I also wanted to prove that architecture is amazing in its ability to stimulate people who interact with it to step outside their roles and positions in thinking, and to take action.
You can create architecture alone. It only begins when you have cooperation from a landowner, various users, builders, and so on, for a wide variety of people working together. It’s a major endeavor where a lot of people build something that didn’t exist before, while sharing things with each other. So I feel like there’s no fun in it if the diversity of the people involved doesn’t also show through in the quality of the architecture. Even if I envision the entire thing myself and tell the builders to “build this,” it’s no fun when it’s completed. I think it’s definitely more fun to make new discoveries and take on new challenges without drawing a line on where the architect’s role ends, and then engage in continued dialog with everyone when it’s with a landowner and users. I also think that produces better architecture.
-How did the local residents react when you completed the town hall, with that sort of dialog process underway?
The opening event was held in March 2019, and the local residents who had been involved up to that point were very excited. For example, one plan that came up in the pre-opening “Taga Speaking Sessions” was to prepare and eat food with recipes using local traditional cuisine and ingredients, and that evolved even further into a special 1-day café at the opening event. The lunch dishes incorporating traditional foods from the “Taga Speaking Sessions” were so popular they sold out almost immediately. It also left an impression on me seeing children get involved, like the middle school and high school volunteers that participated on the opening event day. I hope we see more of that type of situation, where everyone is excited and participates in the process for the completion of a new public facility.
An Open Office That Generates Relationships With the Region.
-You’ve just renovated the o+h office in January this year. It’s quite unique with its open atmosphere, with the first floor fronting onto the road. What was your intent with that?
This topic relates to fittings, and in the past, shutters were the only thing dividing inside from outside. Before we moved in, this was a garage. So when we opened the shutters, we were basically a vegetable market (laughter). Working under open conditions has some issues with noise and dust and so forth, but it leads to interesting things. For example, we’ve had an older man and neighbor come in out of the blue, tell us about the history of Hamacho for about an hour, then head home. And a group of kids just stream in out while walking along, for their social studies field trip or something. Opening your shutters connects you to the outside world, and creates a rich relationship with the region.

The first floor of the o+h office. They have deliberately chosen an open environment out of valuing their relationship with the area.
-How do you see the “outside world,” or in other words, the Hamacho, Nihonbashi area, Mr. Hyakuda?
It has apartment towers and office buildings, but when you take a step into an alleyway, there are also a lot of small buildings where work and life stand side-by-side, with business on the first floor and residences above, and the area also has dining and drinking establishments. I feel like it’s a city that accepts human diversity. I also feel like there aren’t a lot of places like Hamacho, where so many factors mix in a balanced way.
When we demand convenience and comfort alone from our cities, we gradually end up with everything new and gorgeous. And then eventually, everyone who isn’t suited to the new city leaves. Rather than doing what, we should build new structures but also retain old ones, and allow a wide range of people to live there as the city metabolizes. I feel like that sort of environment makes it easy for fascinating things to happen. And that’s why I want the current situation here to continue.
-Is there anything you’re currently working on with the city of Hamacho, or that you would like to, at o+h?
Rather than saying, “we’ll do urban development!” I’d like it if we had a situation where we could have fun and form a team naturally, and expand from there. We actually moved to Hamacho because we felt we could get involved with the area, here. Up until then, our office was on the fifth floor of an apartment building in Tokyo. At the time, we were working on recovery projects for the Great East Japan Earthquake, and we didn’t even know who lived next door to us when we’d come back to Tokyo after a discussion with locals in the northeastern Tohoku region. That felt unnatural to us. And this is the place we found when we were feeling that way. It really was just a garage, but we decided to make it our office, and moved here in 2014.
When renovating the building itself, it was obviously hot in the summer and cold in the winter in its original vegetable market state, so we did at least put on doors and add fittings (laughter). But we still wanted to keep it open on the first floor; that didn’t change. Actually, we’ve only been here a few weeks since the renovations, so what comes of it still remains to be seen. But we want to draw in locals, for example by holding sketching classes, selling flowers, or inviting friends and holding open discussions, and see if anything interesting happens.
-This massive table leaves quite an impression. It seems like your activities extend over an even wider range now.
We mainly use the first floor for meetings or when producing large scale models. I think it’s good for the city to be able to see us at work in that sort of way.
In contrast, we use the second floor entirely as an office. The first and second floors have distinct atmospheres. That’s because I’d love to see this office become one where “working” and “learning” are unified, like when we go to see architecture that interests us when we hit a dead end at work, and discover new value in our own work in the process.

Aiming for Tough Architecture That Compliments the People who Live Near It.
-Finally, please tell us about your future goals.
Since architecture sets roots in the land, I feel there is always something that can only be done on the land in question. I want to create architecture that values the character of the place, of its surrounding environment, and of the people who live there, and so on, and architecture that compliments the people who live in it.
I also feel that architecture needs to be tough enough to withstand the years, since it will be used over an extended time by a wide variety of people. By toughness, I don’t mean physical strength, but rather tough underlying ideas and inspirations. We get a lot of requests from land owners when creating architecture, but the requests might change over years. That makes me wonder about what sort of unwavering value might be on the other side of the potentially-malleable requests. For example, would people in the past and future also find this space intriguing if they saw it? What makes a space appealing in an unchanging way, in any era? Things like that. I hope to continue searching for that sort of answer in my architectural work in the future, as well.
Interview and Text : Shin Abe (Aritorism Editorial Department) Photography : Daisuke Okamura
o+h
A design studio founded in 2008 by Ms. Maki Onishi and Mr. Yuki Hyakuda. Starting from winning the Grand Prize from “Shelter Student Architectonics 2005” during their time as Kyoto University students, they have won numerous awards, including the “New Architecture Award” for the “Double Helix House” (2011), and the Selected Architectural Designs Young Architects Award from the “Architectural Institute of Japan” for the “Good Job! Center KASHIBA” (2016).
Maki Onishi
Born in 1983 in Aichi Prefecture. Graduated from the Kyoto University Undergraduate School of Architecture in 2006. Completed Master’s curriculum at the University of Tokyo School of Engineering Department of Architecture in 2008, and became co-president of Maki Onishi+Yuki Hyakuda/o+h in the same year. After working as a Y-GSA design assistant at the graduate school of Yokohama National University and in similar positions, she began a role as a Y-GSA visiting associate professor at the same university in 2017.
Yuki Hyakuda
Born in 1982 in Hyogo Prefecture. Graduated from the Kyoto University Undergraduate School of Architecture in 2006. Completed Master’s curriculum at the Graduate Department of Architecture and Architectural Engineering at the same university in 2008, and became co-president of Maki Onishi+Yuki Hyakuda/o+h in the same year. Employed at Toyo Ito & Associates, Architects from 2009 to 2014, and became a part-time instructor at Yokohama National University in 2017.
